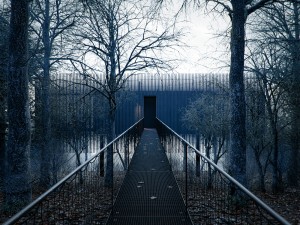This post was updated May 4 at 11:25 a.m.
Architecture can feel unfamiliar without simultaneously feeling alien – William O’Brien Jr. will propose this idea in his upcoming lecture at UCLA.
Instead of generating entire architectural structures that jar the senses, O’Brien said he is interested in modifying small details that will fascinate audiences without unsettling them. O’Brien, an associate professor at the Massachusetts Institute of Technology will give a talk Monday in Perloff Hall as part of the latest iteration of UCLA’s Architecture and Urban Design lecture series.
The talk will highlight his recent works in production at William O’Brien Jr., or WOJR, his independent design firm in Cambridge, Massachusetts. In an age where architectural knowledge is readily available online, he said he hopes the conversational style of his lecture will help students better understand his professional motivations. During the presentation, O’Brien. will also demonstrate how architecture can include digital advancements within the creative process but does not need to become dependent on technology.
“There’s a kind of post-digital agenda latent in the work,” O’Brien said. “We’re interested in making work that is not alien, but ‘other,’ by way of defamiliarization.”
[RELATED: Alumna’s architecture integrates aesthetics with practical design]
In the past, O’Brien said, architects were fascinated with making unusual structures that felt completely foreign upon first glance – the advancement of digital technology allowed for this kind of experimentation, which often went too far, he said. Instead of producing entirely alien designs, O’Brien said his firm is more interested in tweaking minor details to achieve a sense of unfamiliarity in his works. One of these minor details O’Brien played around with is the proportion of a roof to the rest of a building as seen in his recent project, House of the Woodland, a New England home that is currently in construction.
“We changed the proportion of one thing to take it away from what you thought you knew to something which is uncanny or weird or a little bit different,” O’Brien said.
Shifting proportions are also part of WOJR’s ongoing project, House of Horns, said John Todd, a senior associate at WOJR. The Los Altos project began in 2017, and Todd said the alterations in form lead to a subtle sense of surprise in viewers. In some places, windows cover entire lengths of a wall, or parts of a ceiling are curved to emulate the underside of a ship, he said.
“It becomes a form that defamiliarizes the way people normally experience a roof,” Todd said. “But it also produces these unfamiliar, yet fascinating, zones of lighting and spatial conditions.”
O’Brien said projects like House of Horns also demonstrate how his works balance architecture with the digital age. He said people rely on technology for calculations of complex geometry and digital visualizations of new projects; however, while O’Brien taps into computation and digital thinking, he does not rely on digital technology to be the sole inspiration of his designs, he said.
Rather, O’Brien said he draws inspiration from real-life sources, as seen in another ongoing work: Mask House, in Ithaca, New York. The house is inspired by the life of a young filmmaker whose brother died in the lake that it overlooks. The idea then was to make a place that separates one world from another, O’Brien said. The house has two parts to it, he said, with an outer fence that veils the house behind it.

Jon Lott, who partnered with O’Brien on a project called Heart of Hearts, said it was important to him and to O’Brien to estrange a place or an object so it sparks curiosity without being completely alienating. There is a threshold of how much a work can be altered before it stops creating intrigue and generates confusion instead, he said.
“As architects find themselves with tools that allow them to make any form they want, there is an ease with which they can make incredibly defamiliar forms, perhaps too unfamiliar,” Lott said.
[RELATED: Architects to speak on winning design of Taiwan Pop Music Center, creative process]
O’Brien, Lott said, has a skill for gauging the threshold between curiosity and complete disorientation which is visible in House of the Woodlands. O’Brien said the house makes use of unconventional proportions and an unlikely, enlarged pyramid roof that is curious to the eye rather than distressing.
“The idea is that it feels like it could almost fit the context of something people recognize,” Todd said. “But as you get to know it more and more, you realize there’s a lot of interesting, odd little moments.”

Slight modifications such as roof alterations or the variation of proportions are exactly what O’Brien said he intends to showcase at his lecture. Hopefully, it will motivate students to create their own works, he said. However, O’Brien also said he views his lecture as a chance to offer a small contribution to the discipline of architecture rather than a method of pushing the field forward.
“We simply want to have a conversation with creative minds who care about architecture in the way that we do,” O’Brien said.
