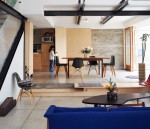Architect Alice Fung doesn’t just design buildings; she tries to make life better for others through her work.
The UCLA alumna is a practicing architect at Fung+Blatt Architects, a firm she founded with her husband, Michael Blatt. She said the business pushes the boundaries of structural architecture by combining artwork and machines to enhance aesthetic beauty and practicality. Fung presented a lecture at UCLA’s Perloff Hall on Monday, covering her efforts to create structures that ease living and appeal to the senses.
“Our goal is to combine physical structure and human experience, finding an overlap in practicality,” Fung said. “We try to elevate everyday experiences.”
In the context of modern architecture, Fung said, beauty can often impede practicality. However, Fung+Blatt fuses the two concepts together by analyzing patterns of human interaction and designing buildings accordingly.
If a client hosts frequent social gatherings in a specific area of their home, Fung+Blatt will use fixtures to enhance these occasions. For example, the director of development and communications at Sequoyah School, Elena Phleger, said raw timber and brick were used to simulate the home aesthetic to accomplish Fung’s goal of expanding the school. Phleger said the design for the K-8 school was clean and simple, yet practical because it felt safe for the students, like a home.
“(Fung and Blatt) are remarkable architects. They always had the school’s mission at heart,” Phleger said. “They had extraordinary vision, technical expertise and the determination to make the buildings come to life.”
[Related: Q&A: Architect to speak at UCLA roots contemporary design in cultural history]
After passing the school many times on her commute, Fung+Blatt client Michelle Huneven said she began to notice Sequoyah’s architecture because of its use of open space, sleek glass panels and an overall striking modern style. Upon observing the school, she said she was inspired to remodel her own home, enlisting Fung’s services.
“I could tell her architecture was very modern and clean, but not sterile,” Huneven said. “In fact, it was very inviting, not as cold and inhuman as modern architecture can be.”
Huneven said Fung’s characteristic style shone through in the redesign of her kitchen. Fung learned that Huneven liked to host social events in the kitchen, so she made the room more practical for entertaining, Huneven said. She added a built-in sofa, little openings in the walls so people can talk room-to-room, and a staircase masking the end of a bookshelf to carry out this goal.
Huneven said Fung also incorporated the other essential aspect of her work into her kitchen: artistic beauty. She expressed her contempt for kitchen hoods to Fung before she began designing the kitchen. Despite Huneven’s dislike for the mechanical device, Fung designed one with patterns of teal and light gray that ultimately made it a focal point of the kitchen, Huneven said.
Additionally, Huneven said Fung worked to make the lighting, tiles and color in the kitchen highlight the aesthetic of the entire house. Similar to the kitchen, Fung designed tile artwork outside of Huneven’s house with subtle colors to implement more artistic beauty in the house.
[Related: Symposium to showcase integration of VR into architecture, design space]
Teaching has recently inspired Fung’s work, she said. Fung has been building her career in education by teaching at the USC Roski School of Art and Design, sharing with her students her practical style. Fung said this was her ultimate goal: to accentuate and ease her clients’ specific lifestyles.
“We look for patterns in order to understand our world, to find order out of chaos,” Fung said. “I think art and architecture in a sense are about revealing underlying order.”
