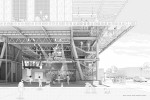The traditional whitewashed villas and vernacular architecture that graduate architecture students saw on a trip to the Greek island of Mykonos inspired their own design for a luxury resort.
Their work will be on display at “Currents,” a quarterly exhibit that showcases student artworks from the department of architecture and urban design. The exhibition, which opens Friday in Perloff Hall, will feature a range of building models, many of which display public and urban amenities.
“You’re not going to see many private homes, which is pretty boring,” said Aubrey Bauer, a graduate student in architecture. “One thing that makes this exhibit unique is that it’s dealing with very public, large, spectacle-type architecture.”
Bauer worked in assistant adjunct professor Georgina Huljich’s studio throughout winter quarter, where she and her classmates collaborated with John Spence, an international hotelier whose property in Greece served as a starting point for their project.
In January, Huljich’s students took a trip to Spence’s site, where Spence gave them specifications to design a model property. They then returned to the Los Angeles area, working in pairs over the next nine weeks to complete their designs. Their finished project includes a single-family home, which was guided by the topography, structural setbacks and square footage requirements of Spence’s property.
While the exhibit will showcase Huljich’s students’ collaborative works, it will feature other students’ individual pieces as well. Siqi Zhang, a second-year graduate architecture student, will display her renovation of the storefront Delicious Pizza located in West Adams of Los Angeles.
Zhang’s project is part of assistant adjunct professor Mohamed Sharif’s broader focus on steel production. The design includes structural columns and stages to break up the space, and intermediate elements, including a mesh plate, a mesh handrail and an accordion door system, connect different areas of the space. The storefront’s urban location was the main inspiration behind its renovation, Zhang said.
“My concept is to dramatize the street as a stage idea and create an open plaza for more spontaneous events,” Zhang said.
While the studio’s second-year program focused on steel production, the first-year program focused more specifically on designing a sports club. Georgia Pogas’ featured work – her second work featured by a professor during her time in the program – includes a series of tennis courts, pools and a track. The first-year graduate architecture student worked in lecturer Andrew Kovac’s studio, in which students explored gyms in the Los Angeles area in the beginning of winter quarter before delving into their own work.
Pogas said her project challenges architectural standards that prioritize functionality. In most plans, a strict column grid limits how structures can be constructed within a building, but in this design, the different elements of the gym determine the organization of the grid, she said. Each activity in the gym creates a smaller grid that fits that specific program.
“The idea was to customize a column arrangement to meet the needs of a gym’s program, rather than forcing activities to fit within a normative grid,” she said.
Bauer said Pogas’ project is emblematic of most of the featured work in this quarter’s “Currents” exhibit, which emphasize their placement in an urban environment. Although diverse in presentation, each project carries similar influences, she added.
“Being able to see an entire studio’s work in an exhibit is always nice, because you have dialogue between entirely different projects,” she said.
