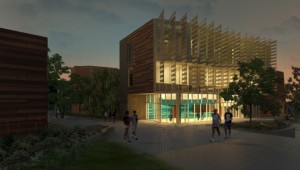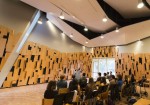The Evelyn and Mo Ostin Music Center opened about two years ago as an expansion of The UCLA Herb Alpert School of Music. The space includes a high-tech recording studio, cafe and ensemble room where students can practice and perform their pieces. Daily Bruin reporter Savannah Tate spoke with Kevin Daly, the head of the firm that designed the space, to learn more about what went into designing the building.
SCRIPT:
Savannah Tate: This is Hidden Wonders, a podcast that discovers hidden stories, details and effects in the architecture of our everyday spaces at UCLA. I am your host, Savannah Tate.
The Evelyn and Mo Ostin Music Center opened about two years ago as an expansion of The UCLA Herb Alpert School of Music. The space includes a high-tech recording studio, cafe and ensemble room where students can practice and perform their pieces.

In 2016, the center was honored at the 46th Annual Los Angeles Architectural Awards for its innovative design that caters to every aspect of the recording process.
To learn the story behind this award-winning music center, I spoke with Kevin Daly, the head of the firm that designed the space.
Kevin Daly: I’m Kevin Daly. I have a practice here in Los Angeles, Kevin Daly Architects. And I’m on the faculty at UCLA’s architecture school as well.
Tate: He took me on a tour of the center, starting with the distinctive exterior of the building. He said that the position of the School of Music in relation to the gothic type architecture of Royce Hall and Powell Library to the more modern style of Franz Hall, inspired the exterior aesthetic.
Daly: We really were kind of challenged by the campus design people to find a vocabulary for the building that kind of matched both of those two things and that was compatible with both.
Tate: To do this, he imitated the brick pattern of classic structures like Powell Library and Royce Hall.
Daly: There’s a very conspicuous brick pattern that’s called the UCLA mix. It’s made of three or four colors, from very light tan to kind of a dark red-ish. And we wanted to replicate that kind of range of tones by using a different kind of material, a terracotta tile, that would be kind of compatible in scale and color and texture but not really be a brick building.
Tate: Daly said they arranged the tiles to tilt towards and away from the building – a contrast from the typical, flat facade of brick buildings.
Daly: By doing that, that just kind of changes the way the sun hits the brick, or the terracotta. And then we get the kind of range of three or four colors that we were trying to match in the original brick finish.
Tate: From here, Daly walks into the music building and towards the recording studio. Jazz music plays softly down the hall.
It’s a strong contrast to the carefully crafted silence of the recording studio’s interior. Daly said that the room had to withstand any vibration from the outside world in order to maintain this silence. And that starts with the foundation of the building.
Daly: This was an unusually demanding room. The campus at one point was kind of a big ravine. And so to get a really nice, stable foundation, you know to make sure that this was an acoustically solid building, we had to send the foundations in some cases down to like 70 feet below the campus walkways. And we did that because we wanted this building to be a free standing building. It couldn’t be attached to anything else that might put any kind of vibration into it.
Tate: Daly said that the goal was to create a free standing recording studio within that same structure.
Daly: So it’s what acousticians call a building within a building. And the floor here is kind of poured and then lifted from the structure below it. And the walls are separated from the walls of the exterior of the building with rubber mounds. So there’s no way for vibration or sound forces from outside the building to get transferred into this building.
Tate: Even the building’s air conditioning had to be carefully designed to minimize sound.
Daly: We ended up with a kind of space between the interior surface that we see here and the exterior of the building. And we used that space to bring air conditioning down into the building at a very slow rate. It falls by gravity, and so there’s no audible air movement anywhere in the building.
Tate: Daly said that every aspect of the design of the space is oriented towards creating a good acoustical space for recording. One big enough for an ensemble of 40 people to record a music score, but also intimate enough for a single musician to record. He said one of the acousticians they worked with had designed several recording studios around LA.
Daly: His opinion was that musicians develop a spatial acoustical awareness, and that becomes a big part of how they hear their own music. And so he wanted a room that was very asymmetrical and that also, even if it was a big space, had different spatial qualities. The surfaces of the room had to become a little bit like an instrument. The structure of the room had to be part of the production of the music.
Tate: Sound engineer Luis Henao explained this idea of acoustical spatial awareness and how the shape of the room affects the resonance of sound. He serves on the music school’s recording committee to oversee the engineering process and management of the studio. He described how the shape of a room affects the resonance of sound.
Luis Henao: When a sound starts, or originates, the sounds bounce against the boundaries of a room. And all these bounces make what we call resonance. So we have (I think you are recording here) the resonance of a square, a small office. So we have four kind of naked walls that all the sounds are bouncing around. So how you design the walls, what kind of walls you have, what are the materials of the walls, the ceiling, the floor. It’s going to shape the resonance.
Tate: To demonstrate this concept, Henao introduced me to an alumnus and master’s student from the School of Music, who are working on a demo in the recording studio.
Mark Gutierrez: I’m Mark Gutierrez, I graduated in 2016, just last year.
Nicholas Carlozzi: I’m Nicholas Carlozzi, I’m a current master’s student in music composition.
Tate: Gutierrez on bass and Carlozzi on piano, form the jazz duo Jungle Rhythm. Gutierrez played in different parts of the room to show how the resonance of his voice and bass shifted in relation to the walls. Here’s what the song sounds like in back of the space, which Daly says is more reflective.
-Music sample from reflective wall-
Tate: Now Gutierrez plays the same piece facing the wall on the left-hand side, with its panels of absorptive material. You may hear a slight change in the volume, because the wall is absorbing rather than reflecting the vibrations of the bass.
-Music sample from absorptive wall-
Tate: It’s a subtle difference, since as a whole, the studio standardizes resonance to only a few seconds. But Daly said the material and design play an important role in ensuring this happens.
Daly: You can see that we used this jigsaw-like wood paneling here in this room, and you can see that’s also installed in two different layers. And what we did was configure a geometric pattern where we could open it up a little bit like you see up here. You kind of see more black area than you do over in this part of the wall right here. That means that that part of the wall is more absorptive, this part over here is more reflective. So we were able to customize the wall surfaces according to the way the acousticians felt like the sound was going to get distributed in the room.
Tate: Daly said that each surface of the room has a function in capturing the music performed. The jagged, reflective surface of the ceiling complemented the absorption of the walls.
Daly: The wall surfaces you see with these little fins really were ways of breaking up music that was raking along the walls. The ceiling was developed in that way to work more with the middle range of sound. Not the very deepest bass and not the brightest part of the high end, but really just to make sure that the mid-level got distributed evenly throughout the room.
Tate: Here, Gutierrez plays in the center of the room, where the ceiling of the recording studio reflects the song. He said he prefers the way his voice sounded in this spot most of all.
-Music sample from Gutierrez-
Tate: The ensemble room uses a similar technique in its walls but differs in its ceiling design. There, the ceiling is broken up into fragments to reveal more absorptive material. Daly said that this alteration allows students to play more loudly – providing a suitable performing environment for, say, a Taiko drumming group.
Daly: So what we did there was put a ring around the building, a reflector. That reflector was intended to make sure if you’re in the middle of the room, the sound you were making could get bounced directly back down to you. From inside of that, what we did was vary the shape of the ceiling and put a lot of acoustical absorptive material on the structure itself. So once sound got up past that ceiling level, it got absorbed and helped the sound to decay and quiet down.
Tate: The rooms’ windows are another feature that sets this center apart from the rest of the practice rooms of the music school. Daly said he wanted to move away from windowless practice rooms and showcase the talent of the students to the rest of the campus.
Daly: You know, the art school has galleries and things like that – with respect to music, you just don’t see the kind of everyday dedication that people have. We really wanted the practice of music and the routine part of learning things to be a little bit more of a part of the campus. So we introduced these big glass bubbles in between the interior surface of the recording studio and the exterior of the building. We did that in a way where you can see none of the glass is parallel to another piece of glass, so that when a garbage truck is on the outside and the noise from that garbage truck is trying to wiggle that window, that sound gets broken up in this airlock.
Tate: The Evelyn and Mo Ostin Music Center provides a space where technology, science, and art join in harmony – proving that architecture and sound can play nice together after all.
For Daily Bruin Radio, this is Savannah Tate. Join us next month for another episode of Hidden Wonders.
