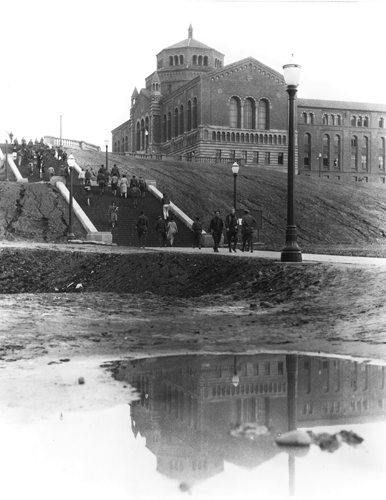Though the UCLA campus currently is comprised of approximately 200 buildings on 419 acres, it all began in 1929 with four: Royce Hall, Powell Library, the Humanities Building and Haines Hall.
When construction began on UCLA’s new Westwood location in 1927 ““ as the southern branch of the University of California ““ the architects wanted the university to evoke the feel of buildings in the warm climates of the Mediterranean.
Originally based on the 12th-century Lombardy Romanesque style of Southern Italy, the ornate details, sculpted columns and pattern of the brick helped the four buildings set the tone of the campus.
The colors of the brick and limestone used were chosen to represent the hot sun and bright light of the Mediterranean, said Jeffrey Averill, campus architect for UCLA Capital Programs.
Now, 80 years later, most buildings on campus have been designed to recall the historic four.
“We want the buildings on campus to draw on the basic iconography of the main quadrant,” Averill said.
In 1935, with the four core buildings in place as well as other common landmarks including Janss Steps and the Dickson Court Bridge, UCLA developed a master plan for the campus, said Averill.
In the plan, the main entrance to campus was on Hilgard Avenue, represented by a large tower similar to the Campanile tower at UC Berkeley.
Though this aspect of the design was never implemented, others, such as open campus spaces, have ingrained themselves into architectural policy, he said.
However, while there is currently a focus on maintaining the historical feel of the campus, this was not the case during the post-World War II era.
In the 1950s and 1960s, there was a modern movement in architecture ““ especially on college campuses, said Averill.
Unlike the iconic four structures of the campus, buildings such as Math Sciences and Boelter Hall, which were constructed during this time period, were much more economical and less ornate.
This was also a time when UCLA made significant progress toward making the campus a residential community instead of a commuter school. Between 1959 and 1963, the four high-rise dorms ““ Dykstra, Rieber, Sproul and Hedrick ““ were built.
It was during the 1980s that UCLA began to run out of land and architects began to look for more strategic ways to add buildings to the campus.
“We went from a suburban approach to a more urban approach,” Averill said.
One solution used was to build thin, long buildings rather than other structures. For example, the Gonda (Goldschmied) Neuroscience and Genetics Research Center was built over a loading area for trucks, Averill said.
In the 1990s, UCLA began reverting back to its original vision for the campus and constructed buildings that have a stronger resemblance to the original four buildings.
However, modernity was not lost. Many buildings constructed in the last several decades have attempted to recall both modern architecture as well as the Romanesque style of Royce and Powell.
“The Law School and the Biomedical Research Buildings use the same brick (as the original four buildings) ““ but with a much more modern interpretation,” said Richard Weinstein, professor of architecture and design.
UCLA is still placing a strong focus on maintaining the original look of the campus while also integrating newer technology and sustainable practices into newer buildings, he said.
Additionally, architects are looking for places on campus to add buildings that can increase the density of buildings on campus without hurting the amount of open, green space available.
“There is a strong emphasis to make the campus look lush and feel like a botanical garden,” Weinstein said.
Currently, the largest campus construction project is of four new high-rise dormitories, two by De Neve Suites and two by Sproul Hall. Additionally, a new dining hall will be built, as well as a small gym for residents on the hill.
The project is estimated to be completed by 2013 and will allow 1,500 additional students to live on campus, said Angela Marciano, director of organizational planning, performance and development for UCLA Housing.
“The goal is to house any student who wants housing on campus,” she said.
Another major project that is beginning is the renovation of the Bombshelter, the South Campus Student Center.
A new food court will be built underground and an X-shaped walkway will be built above. The new walkway is in accordance with the original 1935 plan for the campus that included more open pathways, Averill said.
“The goal is to unify the pavement and gathering areas of the Court of Sciences,” Averill said.
Other projects nearing completion are renovations of the UCLA Police Center, the Santa Monica Hospital, Graduate Student Housing and Hershey Hall, said Averill.
“We want to integrate the buildings of UCLA so that the whole is greater than the sum of its parts,” Averill said.
“We want people walking on campus to realize it’s a special place ““ that’s the goal.”
